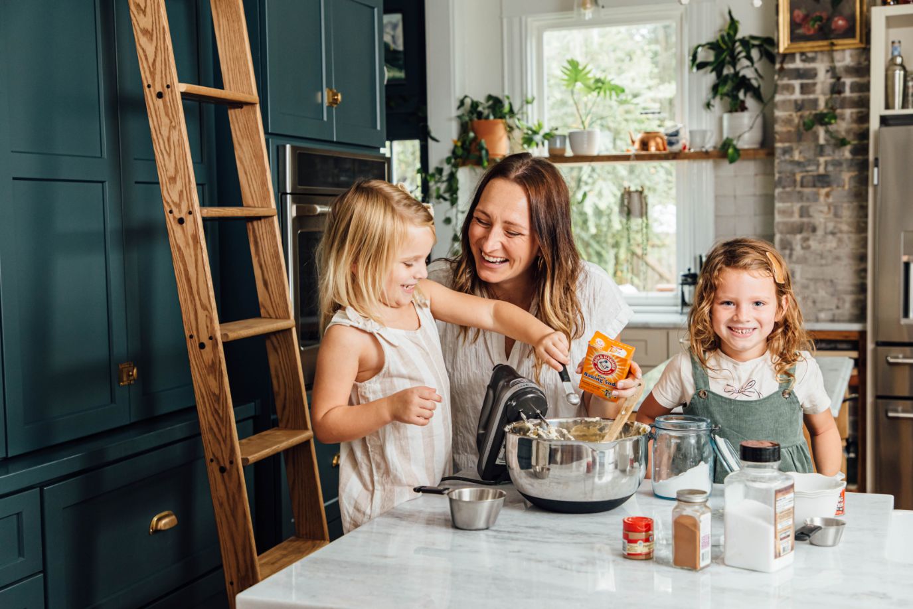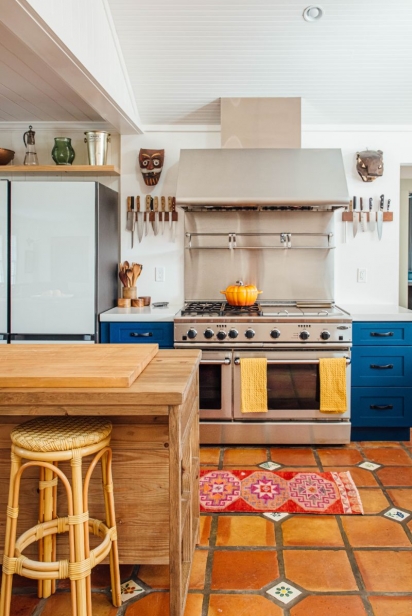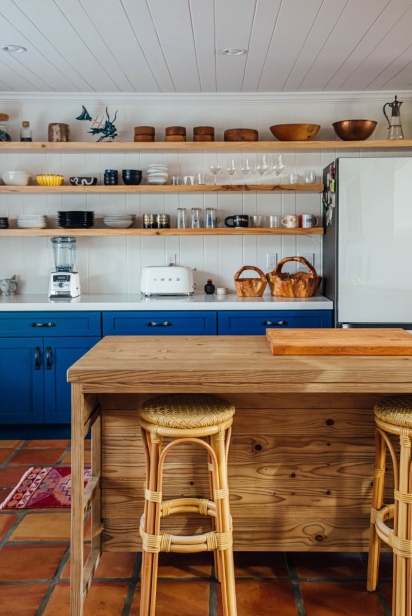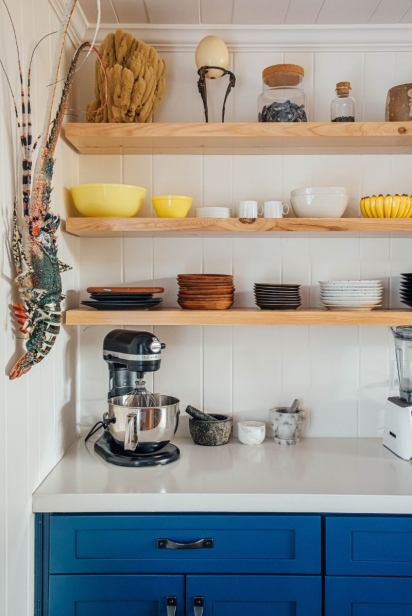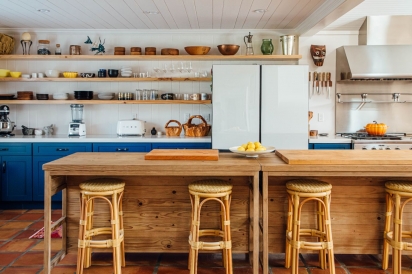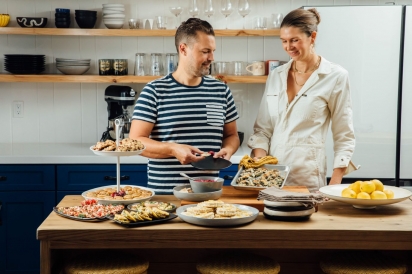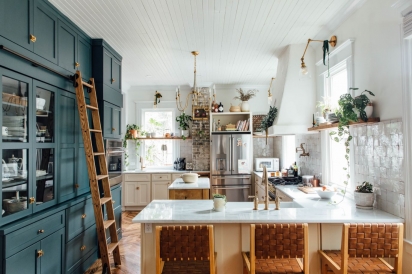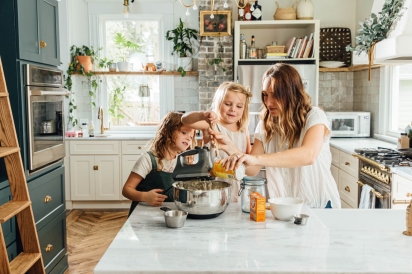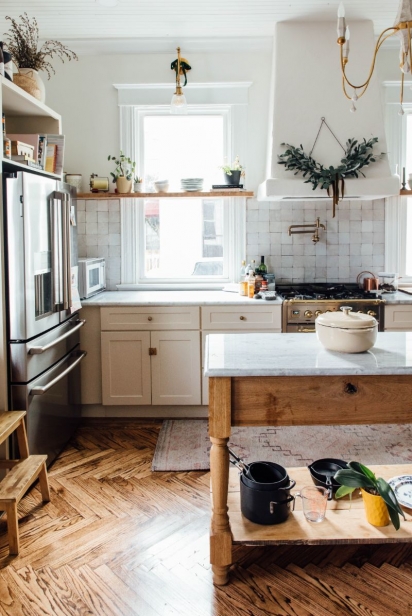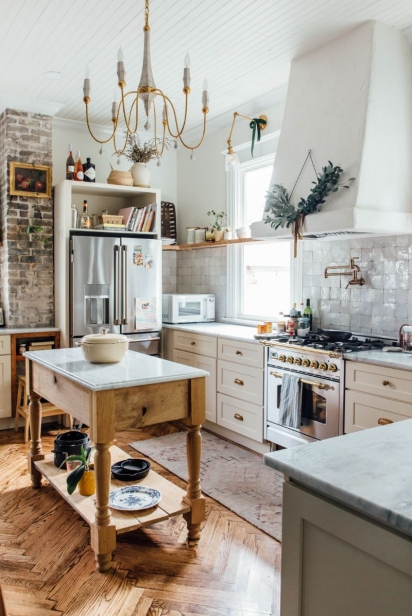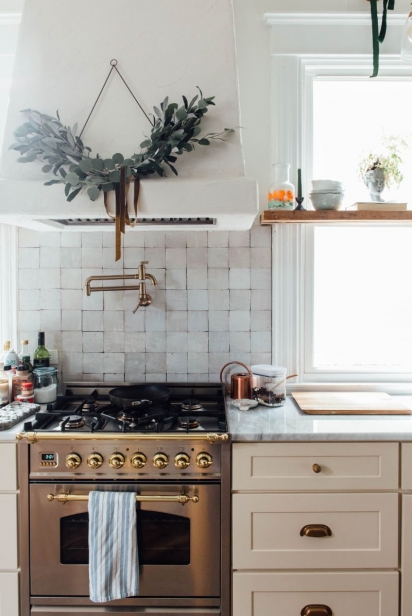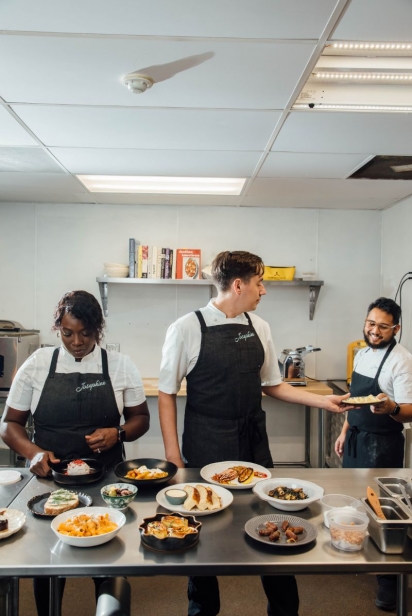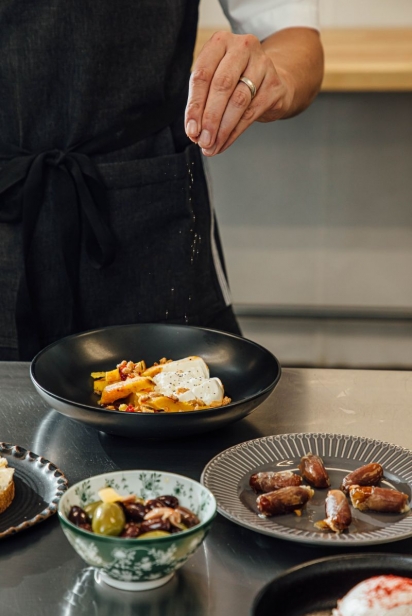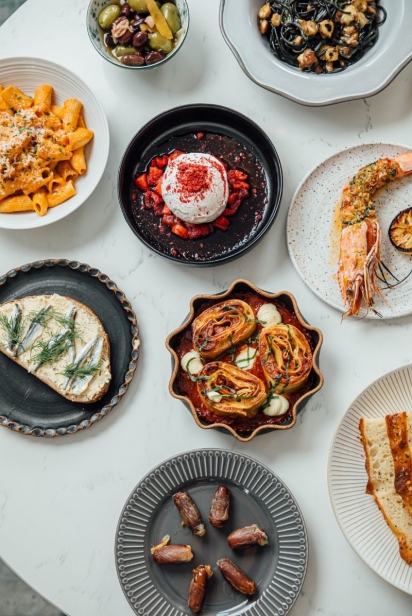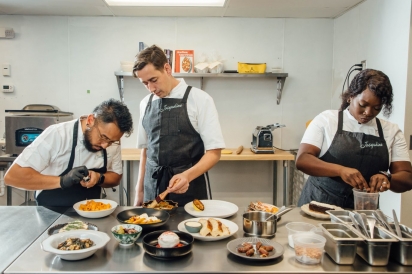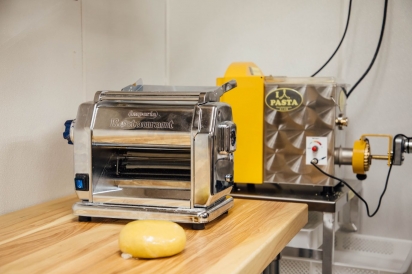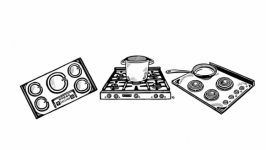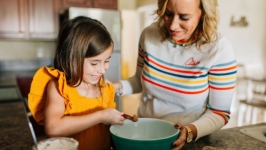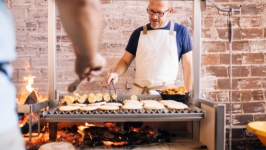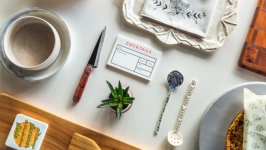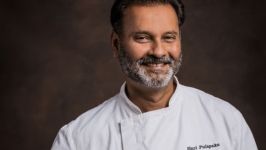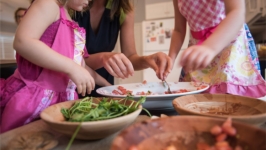Tour de Kitchens: Creating a Sense of Place
Whatever size it may be, the kitchen is the most important room in a home. It serves as the hub of meal preparation, a center of communication and, no matter how big or small, a location for guests to congregate. Although each kitchen reflects personal interests and needs, here are some aspects to consider when planning a new or remodeled design
When Rob Crabtree and Whitney Hobbs bought their house several years ago, they knew a kitchen remodel was in their future. The couple owns Boat Drinks in St. Augustine, and although they spend much of their time at their restaurant, when they are at home they like to cook and entertain. Their overall vision and final design of the space reflects an integration of Whitney and Rob’s individual aesthetics and priorities.
Edible NEFL: When designing your kitchen, what was the most important consideration?
Whitney: Space. Maximize your counter and storage space. Great design aesthetics can still be achieved around a solid foundation. Focus on giving yourself more space and storage that you need and create your look from there.
Rob: Balance. Form and functionality must coexist. I don't want to live in a test kitchen, but I don't want to cook every day in a showroom either.
What advice can you give when designing an outdoor kitchen?
Whitney: If you are building an outdoor kitchen, odds are you like to entertain. Do your research on what kind of cooking unit(s) you want outside and build around them, making sure to include counter space for both utilitarian needs and for service. Also, add more outlets than you think you need. It's so much harder to put them in after and you can never have too many for fridges, speakers, lighting, etc. You will be glad you added them in the future!
Rob: Be realistic about your space, your needs and your desires. Start with the equipment you use regularly and buy ones that can handle being outside. This is Florida after all and the environment can wreak havoc on your equipment, so buy covers for your equipment and use them. Also, most importantly, get an outdoor burner. Whether portable or built-in, an outdoor burner allows you to have a proper seafood boil without making your house smell like a fish camp, unless that's your vibe.
What are your essential kitchen tools?
Whitney: A good knife that is well taken care of. It doesn't have to be a gigantic chef’s knife, or a tiny paring knife, but a solid middle ground blade. Something that you feel comfortable with, and something you can either learn to sharpen yourself, or have someone sharpen for you periodically.
Rob: A Dutch oven can be used to cook almost anything – soups, stews, bread, fried items, etc. One lives on our stove top year-round.
What is your favorite kitchen tool to give as a gift?
Whitney: A large wooden salad bowl. A beautiful addition to any kitchen and something you will use all the time, and forever! There is nothing like a solid, worn-in salad bowl.
Rob: A handmade wooden spoon is always a welcome gift that will surely be used for years to come.
Brittany and Mark Riccaboni spent their first 8 years living in their house brainstorming how to redesign the small kitchen in their historic Springfield home. Having an open view to the living room became even more essential once they had young children. Even with their years of professional home remodeling experience through ReStory Homes & Interiors, Brittany says trying to reconfigure their own space was not an easy puzzle to solve.
When designing your kitchen, what was the most important consideration?
Our top two considerations were finding a way to create the “golden triangle” (the three main work areas forming a triangle with nothing in between) and longer runs of counter space. When we bought the house, our kitchen had a large island in the middle with the stove and fridge on opposite sides, which was very disruptive to the flow of cooking. Essentially we walked circles around our kitchen when cooking. The redesign was very tricky as our historic home has many large windows and doorways. One day it dawned on me that two of our kitchen windows were right at counter height and we could just run cabinetry and workspace right underneath. That’s when we began to brainstorm a unique way to have wall storage on a wall with giant windows. I wanted open shelving anyway so I pitched the idea to my husband on running an open shelf in front of the windows. He thought I was crazy but went for it. Wrestling with redesigning the space over and over until we found a “golden triangle” and lengthy runs of counter space has transformed the functionality of our kitchen.
What advice can you give to first time remodelers?
Be flexible and willing to tweak the plan as you go. When I ordered my stove, I didn’t check on the dimensions of the oven. The appliance is Italian, and it turns out the oven is smaller than American models. That was not going to work for me and my cooking needs. Fortunately we discovered this early enough in our construction that we could review our plan and install a wall oven instead of some additional cabinets. What is your essential kitchen tool? A gas oven range, they cook so evenly and give us the ability to cook even in the off chance we lose power.
What’s your favorite kitchen tool to give as a gift?
A cast iron Dutch oven. I have a 6-quart Lodge in Oyster, and it’s the best bang for your buck!
Taking over a fully built out kitchen was one of the advantages to opening Josephine in an existing restaurant, says owner Josh Floyd. Although major renovations were not required, the team did need to consider how to set up equipment better suited to their style of cuisine and streamline the kitchen workflow.
What was the priority when designing the kitchen floorplan?
The kitchen is a good size, but we had to think through the best layout to maximize space and allow functionality and flow for our back of house and front of house teams. For our executive chef Zach Preece, that meant creating a design where he could be in the middle of all the action with direct eyes and communication to each station and the kitchen line.
What tips do you have on how to apply best practice professional kitchen design to home kitchens?
While aesthetic design is important to the eye, functional design is the silent but equally important element in both a restaurant and a home kitchen. When designing what is arguably the most important room in your home, you want to make sure that you have a plan for where things are placed and how it will all "flow" in the act of cooking. Since your major appliances take up the most room, you will want to map out where those will live and ensure they're in close proximity, but not close enough to alter the flow of cooking.
Maximize counter space for both workspace as well as room for guests to converse in a comfortable setting. Lastly, cabinet and drawer placement is important for storage access and functionality.


